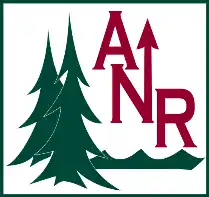# 1581120
229,900.00
- Style: 1 Story
- Bedrooms: 3
- Bathrooms: 1
- Partial Baths: 0
- Year Built: 1991
- Fireplace: None
- County: Washburn
- Zoning: Recreational, Residential
- Heating: In Floor, Radiant
- Cooling: WallUnit





























- Lot Size: 0.93
- Garage: Detached
- Electric: CircuitBreaker
- Above Grade Square Footage: 960
- Below Grade Square Footage: 0
- Foundation: Poured
- Patio/Deck: Patio-Concrete
- Water: Well-Drilled
- Taxes: 0.00
- Tax Year: 2023
- Basement: Slab
- Driveway: Gravel
- Exterior: Vinyl
- Fuel Source: Electric
- Sewer: Septic-Convention
| Room | Size | Level |
|---|---|---|
| Bathroom | 8.00 x 8.00 | M |
| Bedroom | 11.00 x 11.00 | M |
| Bedroom | 15.00 x 13.00 | M |
| Bedroom | 11.00 x 10.00 | M |
| Dining Room | 11.00 x 6.00 | M |
| Kitchen | 13.00 x 11.00 | M |
| Laundry Room | 9.00 x 6.00 | M |
| Living Room | 16.00 x 12.00 | M |
Call (715) 634-3522 for more information
Information provided exclusively for consumers’ personal, non-commercial use and may not be used for any purpose other than to identify prospective properties consumers may be interested in purchasing. Sold price derived from transfer tax shown on deed, other factors may influence actual sale price. Data relating to real estate on this web site comes in part from the Internet Data Exchange program of the NWW MLS. Real Estate listings held by brokerage firms other than Area North Realty indicate as such. Information provided by seller, listing broker and other parties may not have been verified. Data is updated every 24 hours. Some properties on this web site may have sold and may no longer be available.
Share this listing
Area North Realty
15453 W County Rd B, Hayward, WI 54843
Office: (715) 634-3522
Toll Free: (800) 344-2300
Fax: (715)634-5949
Email: anr@cheqnet.net


